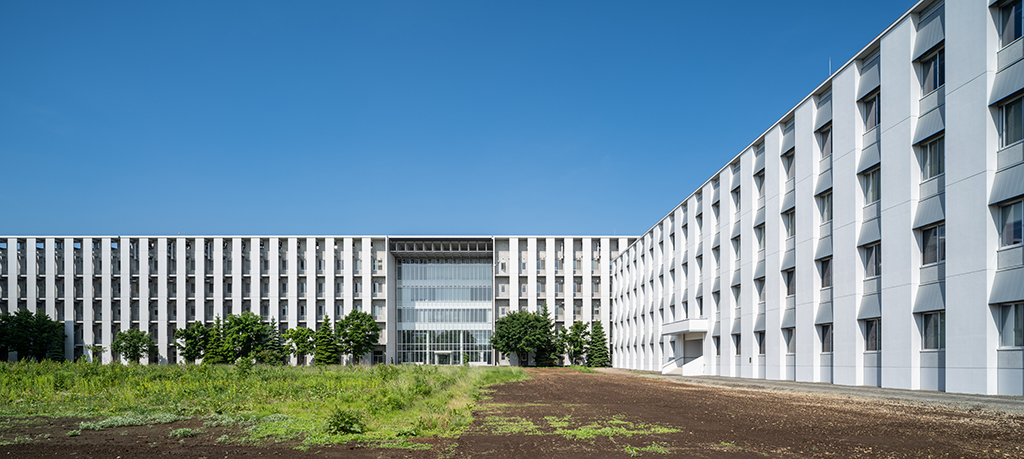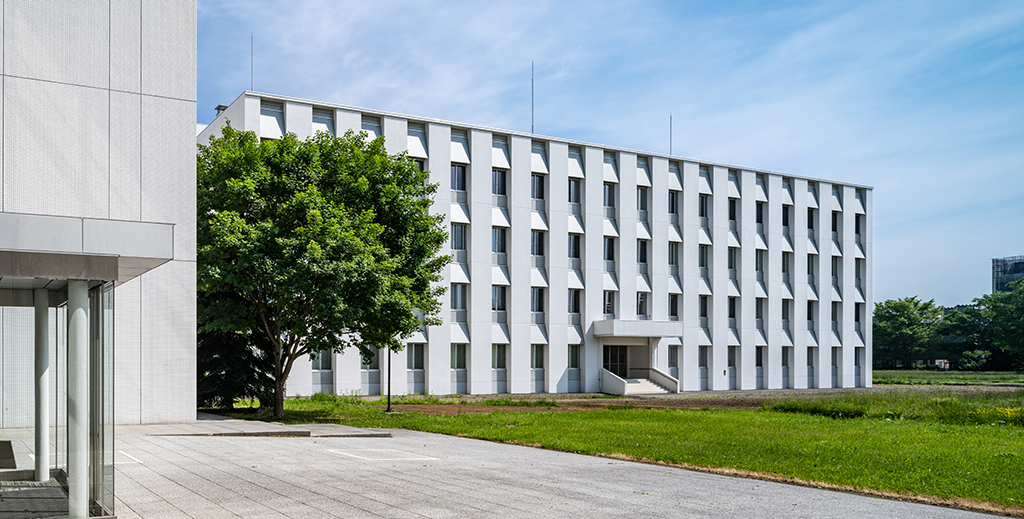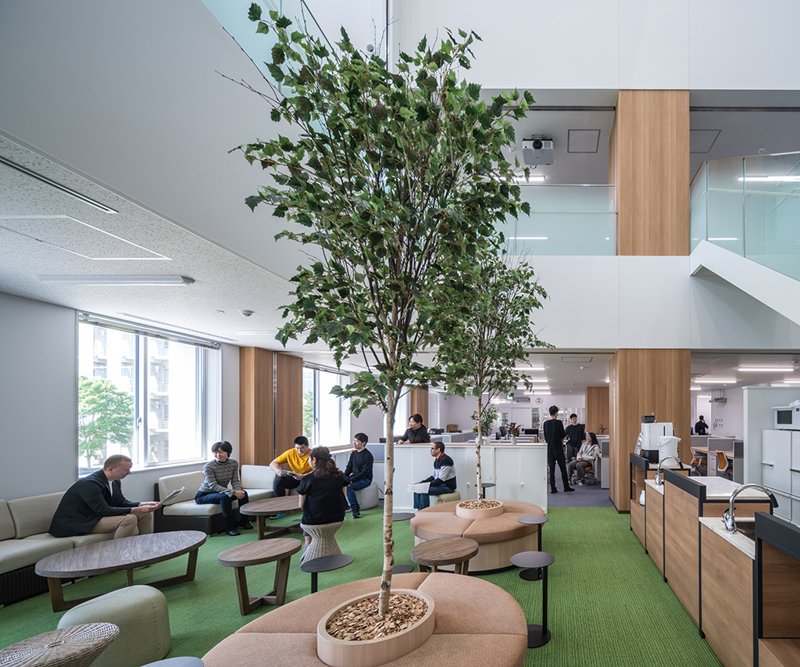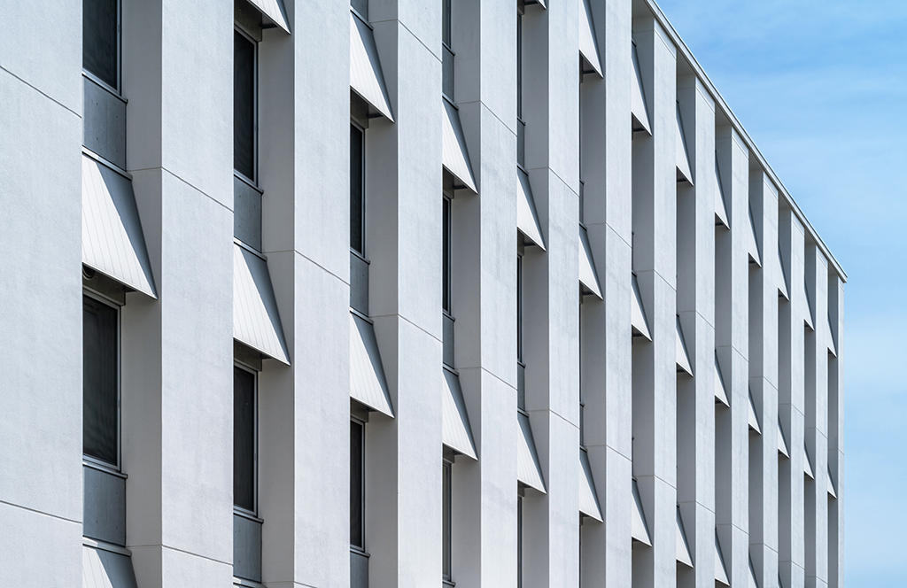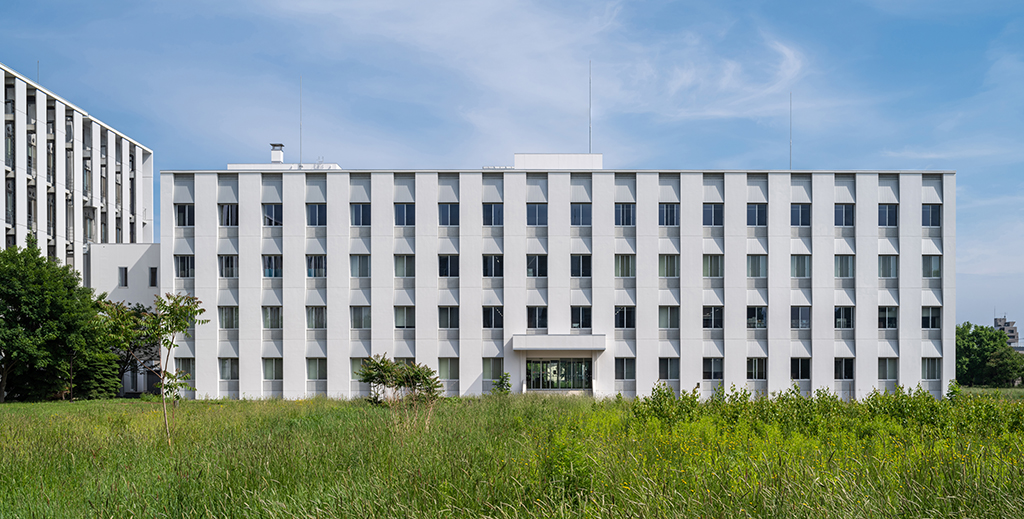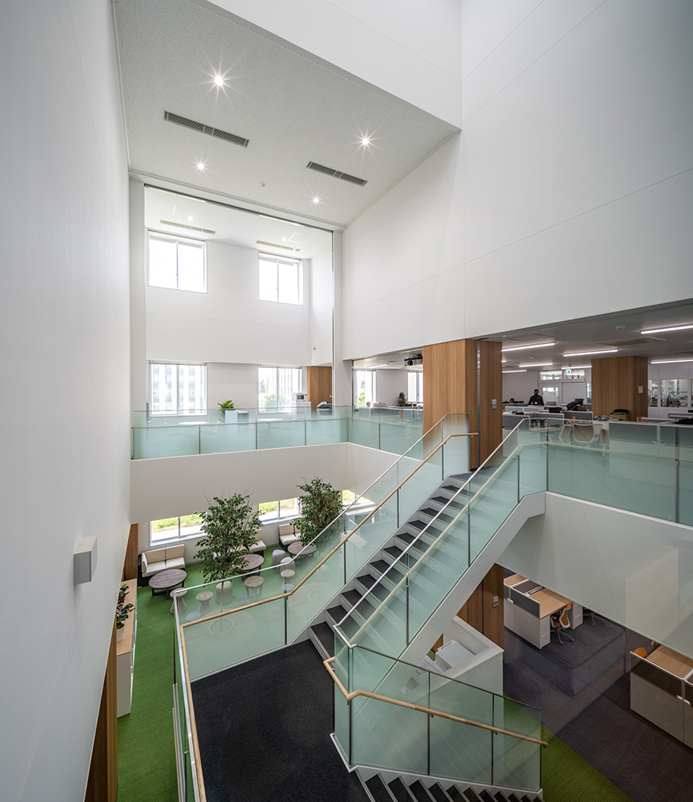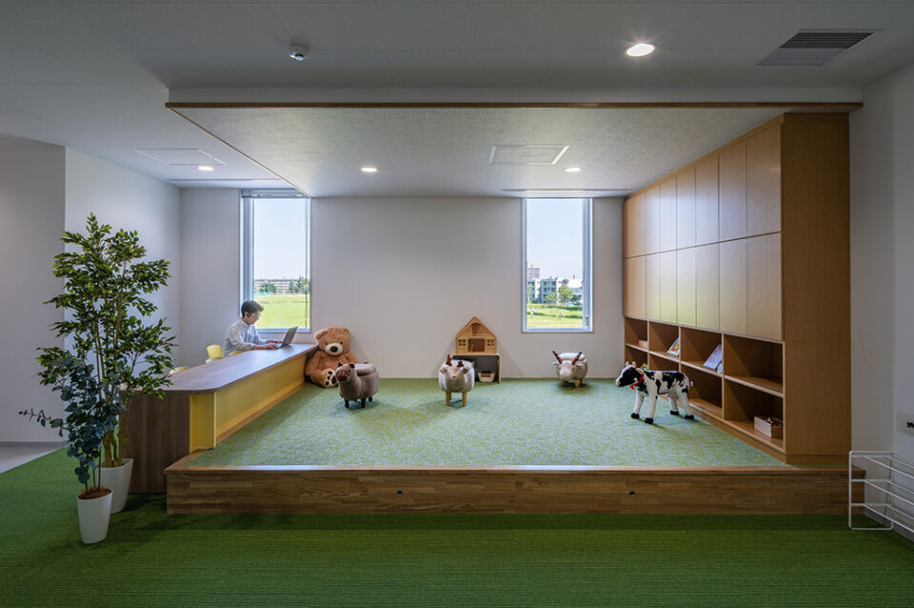Design Principles
Design based on ICReDD’s research workflow
ICReDD is a cutting-edge research institute that aims to achieve high-speed development of revolutionary chemical reactions through the fusion of experimental chemistry, computational chemistry, and information science. The layout of the new ICReDD building is based on gradations in the type of research activities (interactive discussion vs. solitary concentration) that occur during the research process, rather than a set cycle of “discussion, then calculation/information analysis, then lab experiment”. The atrium in the middle of the building acts as a central axis for interactive communication and the environment progressively transitions to desk space and experimental laboratories, where work that requires more concentrated focus is performed. This design creates an environment where fusion research can flourish via the natural, seamless connection of different fields.
Meeting “ZEB Ready” specifications with low-cost, general-purpose techniques
A low-energy usage design was realized without specialized building specifications or equipment, instead relying general purpose techniques and equipment to improve performance. The design meets specifications for the “ZEB Ready” low-energy rating while keeping costs comparable to that of a standard university scientific research building. Particular effort was put into reducing air conditioning and lighting costs, which account for a large proportion of energy use. While keeping a high level of thermal insulation as a key goal, we were able to achieve a building exterior performance 40% better than the standard value through various architectural features, including placing doors, windows and other openings primarily on the north and south facing sides of the building (thus restricting direct light from the east and west), limiting the number of such openings (under 20% of the exterior surface), and using eaves on the building facade to cut direct sunlight. For air conditioning, an energy reduction of around 50% has been achieved by using more efficient equipment and reducing heat sources through improved building exterior performance. For lighting, in addition to using LEDs, optimization of the designed illuminance and the use of occupancy sensors enables an 80% energy reduction.
Passive design to enable ventilation and natural light in a cold, snowy climate
By employing a highly insulating design and reducing the exterior surface area and number of building openings, it is possible to protect the building’s interior from harsh temperatures, but this makes it difficult for natural light and fresh air to reach the inner areas of the building. Due to this, the atrium space is used to take advantage of the physical characteristics of light and air, providing natural light and fresh air for the whole building while still limiting the external surface area and window area of the building. The intent is for the interactive area of the building, which symbolizes fusion research, to function as a space that brings nature into the building.
Design management based on the Campus Master Plan
Campus management at Hokkaido University is done via faculty collaboration and is based on the Campus Master Plan, which details how the university will use its space and facilities to capitalize on the academic and technical knowledge of the university. This building project was carried out based on this framework from initial proposal stage until building completion. By working as one and assembling a highly specialized project team from the beginning, we were able to ensure the highest level of quality possible while utilizing only the standard budget and construction time.
Architectural Data
- Building Name: Hokkaido University North Campus Research Building #8 (ICReDD building)
- Location: Kita 21 Nishi 10, Kita-ku, Sapporo(in Hokkaido University Campus)
- Structure: Reinforced Concrete (and some steel frame sections),
5 floors tall (including rooftop equipment and ventilation structures) - Total Floor Area: 5,612.74m2
- Completion: February 2023
- Project Planning and Direction:
Hokkaido University Sustainable Campus Management Office
and Facilities Department - Design: Ishimoto Architectural and Engineering Firm, Inc.
- Supervision: Hokkaido University Facilities Department, Facilities Construction Division
- Construction: Toda Corporation (Building);
Hokkai Electrical Construction Co., Inc.(Electrical, Mechanical) - Photography Credit: SAKAI Koji
- Additional Notes: BELS Five-Star Rating (equivalent to ZEB Ready rating),
Featured in July 2023 issue of Modern Architecture magazine
See back number >>here


